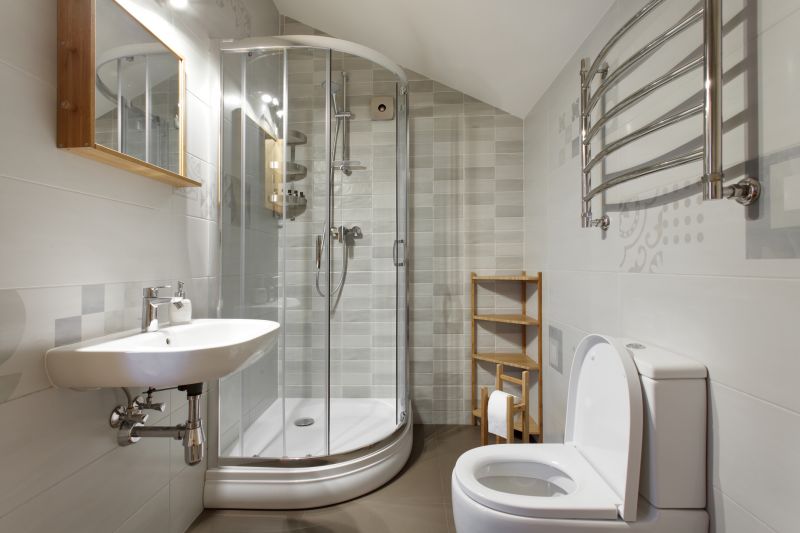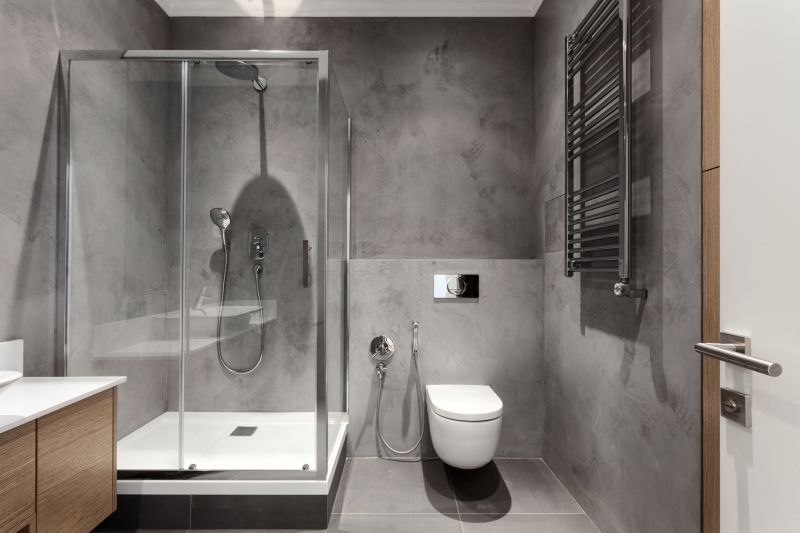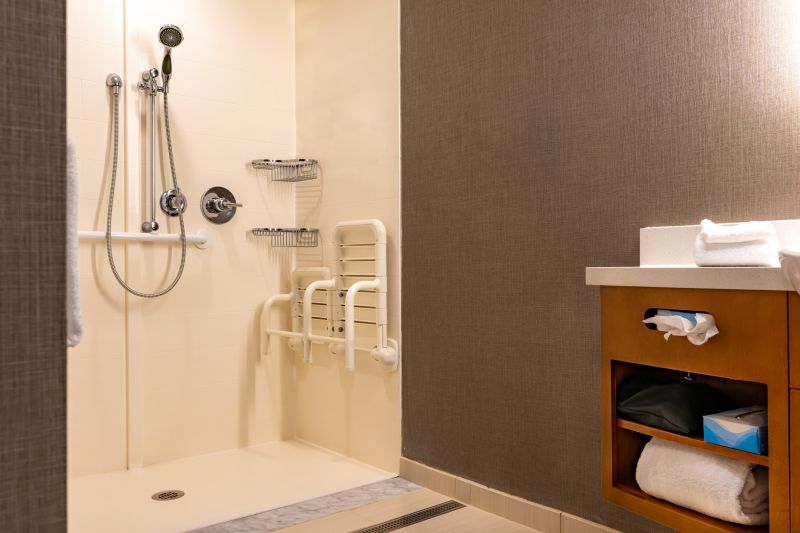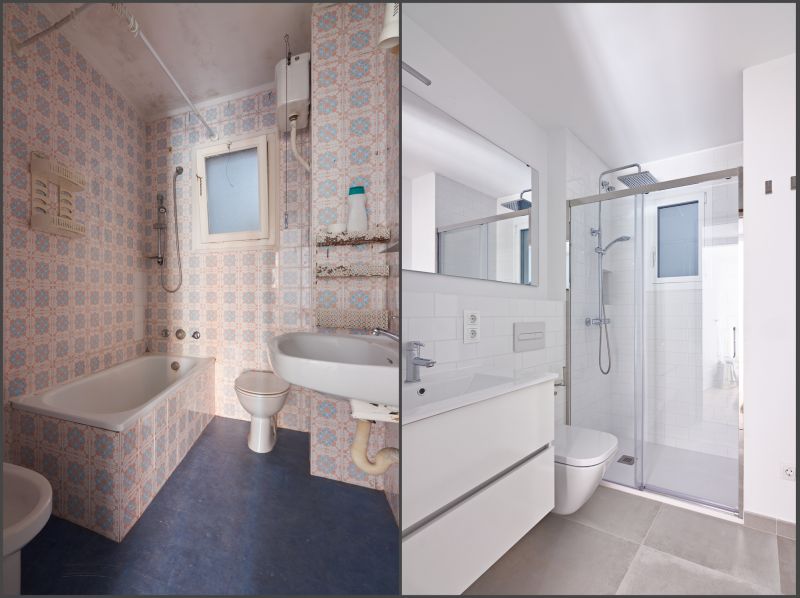Compact Bathroom Shower Layout Ideas for Better Use of Space
Designing a small bathroom shower requires careful consideration of layout, space utilization, and aesthetic appeal. With limited square footage, maximizing functionality while maintaining a clean, attractive appearance is essential. Various layouts can be adapted to fit different styles and preferences, ensuring that even compact spaces feel open and comfortable.
Corner showers utilize often underused space, fitting neatly into a corner to free up room for other fixtures. They are ideal for small bathrooms, offering a compact footprint without sacrificing style.
Walk-in showers provide a seamless, barrier-free entry that visually enlarges the space. They often incorporate frameless glass, enhancing openness and accessibility.




| Layout Type | Advantages |
|---|---|
| Corner Shower | Efficient use of corner space, easy to install, variety of styles available |
| Walk-In Shower | Creates an open feel, accessible, customizable with glass and tile options |
| Tub-Shower Combo | Provides versatility, saves space, suitable for multi-functional bathrooms |
| Sliding Door Shower | Space-saving door mechanism, reduces clearance needed |
| Neo-Angle Shower | Maximizes corner space, offers modern aesthetic |
Choosing the right layout depends on the available space and personal preferences. Corner showers are popular for their efficient use of space and variety of design options. Walk-in showers, with their barrier-free access and sleek appearance, can make small bathrooms appear larger. Combining a shower with a bathtub can be practical in limited spaces, providing options for bathing and showering without requiring additional room.
Materials and fixtures also play a significant role in small bathroom shower design. Clear glass enclosures help maintain an open feel, while light-colored tiles reflect more light, making the space seem larger. Incorporating built-in shelves or niches maximizes storage without cluttering the area. Compact fixtures, such as wall-mounted faucets and space-efficient showerheads, further optimize the layout.
Lighting is another critical element. Bright, well-placed lighting enhances the sense of space and highlights design features. Combining natural light with layered artificial lighting creates a welcoming environment. Thoughtful planning of these elements results in a functional, stylish small bathroom shower that meets both aesthetic and practical needs.




